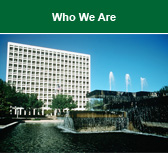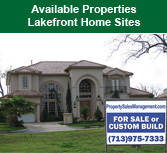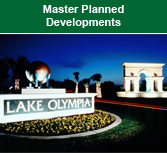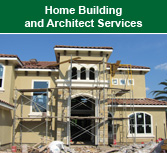|
Construction Quality Comparison
|
| Roof |
Masonry tile roof - heavy weight solid masonry tiles, commonly used in million dollar luxury custom
homes. The tile manufacturer even offer limited lifetime warranty on this superior product.
|
Composition roof, weigh only a tiny fraction in comparison, is far more vulnerable to hail storm or
hurricane.
|
| Structure |
Due to the enormous weight of the roof tiles, our structure and foundation are specially designed by
engineers to provide stronger support. Our wood studs are solid #2 fir with no joints, built on 12' to 16' center.
|
Wood studs are built on either 16' or 24' center, mostly finger joint glued together from multiple
scrap pieces.
|
| Truss System |
Floor truss system used are 18" pre-engineered multiple steel band reinforced in the factory, designed
to allow pipes to run through without drilling through wood.
|
Most trusses are built on site, which are less durable. Holes must be drilled through the wood to allow
pipes or ducts to run through which tend to weaken the support.
|
| Sub-flooring |
1-1/8" thick, tongue and groove solid plywood. |
3/4" to 1-1/8" thick wafer board (pressed wood pieces) which may break apart when wet or under heavy weight.
|
| Kitchen counter top |
Natural granite slab is standard in all homes |
Corian, a chemical product made by Du Pont, tiles, Formica or other man-made products. |
| Exterior walls |
Stucco exterior walls are made of low maintenance genuine four layer masonry material. |
Brick, wood siding, masonry boards, or fake stucco composed of Styrofoam sheets with a stucco
look veneer which frequently cause moisture problems.
|
| Kitchen cabinets |
42" upper cabinets are standard. Most cabinets are made of high quality solid maple |
Some offer 36" upper cabinets. Most cabinets are paint grade or made of grainy Oak |
| Internet/TV wiring & cables |
High technology On Q Plus homes wiring system or equivalent are installed in all rooms.
It includes pre-wiring for surround sound speakers, 2 other sets of speakers, RG-6 quad+shield coax wiring to
maximum protection from interference, Category 5 cable for high speed digital internet, internet TV and satellite
connections, and security video monitoring source outlet, 4 TV outlets, etc.
|
Typical phone and cable TV wiring |
| Front door |
Solid mahogany 6 panel wood doors |
Metal doors |
| Interior doors |
Raised panel doors |
Flat doors |
| Floor covering |
Ceramic tile is a standard feature in entry foyer, all baths and kitchen. Slate tile is standard on
terraces and sun decks. Upgrade wood floor is made of solid 3/4" hardwood (stain per customer's choice) which can be
sanded and re-finished unlimited times lifetime.
|
Linoleum or Ceramic tiles at entry foyer and bathrooms. Wood floor, if offered, are usually either
laminated (not real) wood floor or a thin layer of wood on top of other layers what cannot be sanded or re-finished if
damaged.
|
| Master tub |
Jacuzzi brand premium tub with multiple relaxing jets. |
No name brands; may or may not include jets & motor. |
| Gutters |
Gutters on all sides |
Gutters on the front porch only |
| Fireplace |
Heat & Glo direct vent fireplace with glass doors and gas logs. |
Non-wood burning electric fireplaces. |
| Heating and A/C system |
Mostly high quality Trane's energy efficient system, with
adequate capacity (double units) sized by engineers to meet each house's need.
|
Unknown brands which may not be sized to optimum capacity. Some comes with only one unit |
| Fence/Railing |
Decorative wrought iron railing at terraces and sun decks. Wrought iron fence/gate & cedar fence
for yard.
|
Cedar fence and wood railing. |
| Custom Design |
Our in-house licensed architect and designer can assist customer to custom design a house at the
most cost efficient way and quotes can be provided within a few days.
|
Most of our competitors send customer's design to outside architects which may take several weeks
before a plan can be finalized and quotes can be provided.
|




